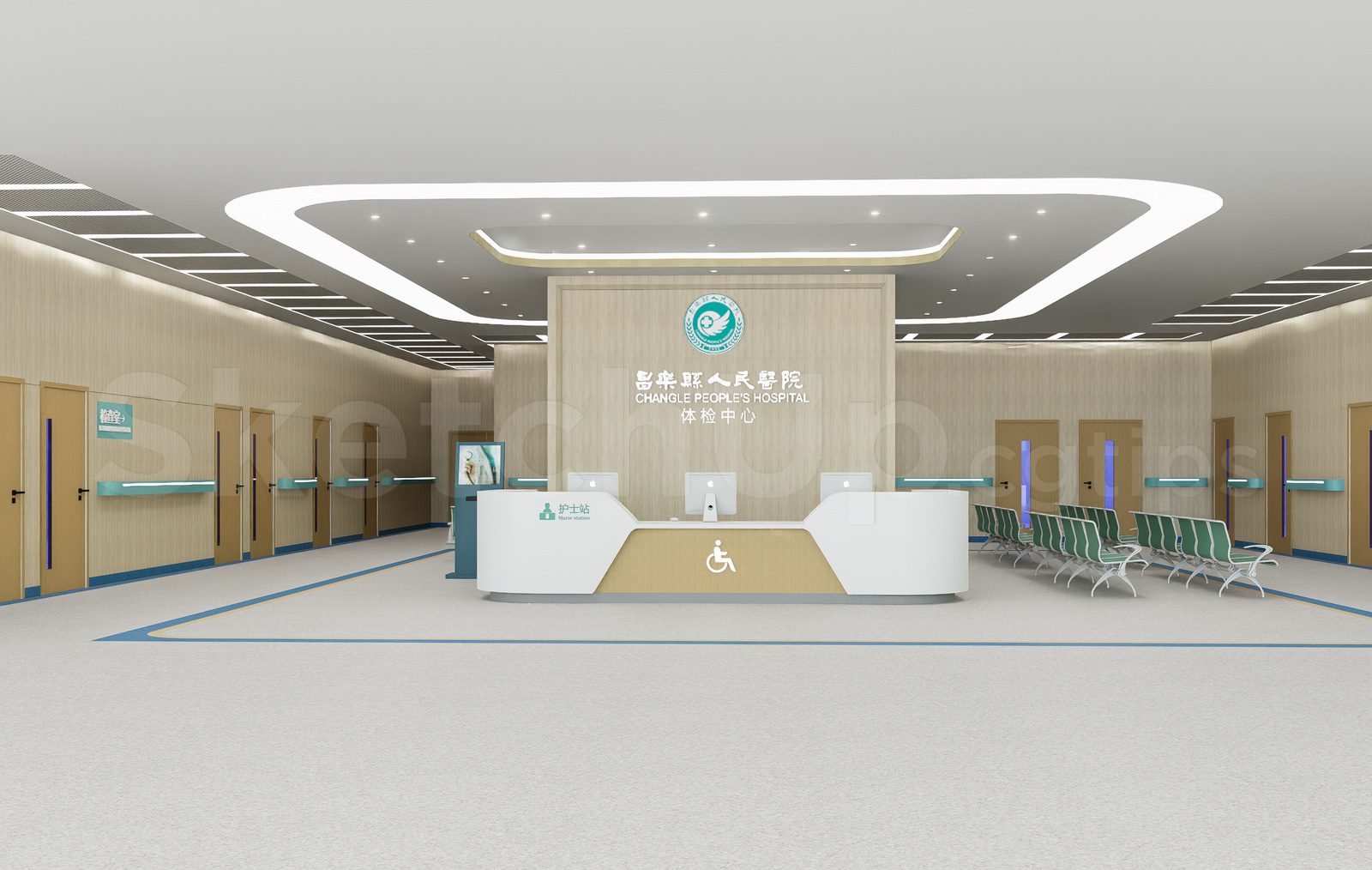20534. Free Sketchup Hospital Lobby Model Download
Advertisements
20534. Free Sketchup Hospital Lobby Model Download


The free SketchUp model download of hospital reception area plays a vital role in creating a welcoming and efficient environment for patients and visitors. It is the first point of contact where guests receive assistance, directions, and important information. A well-designed hospital reception area should offer comfortable seating, clear signage, and easy access to registration or check-in services. Modern reception areas also include digital systems to streamline patient intake and improve the overall experience. Cleanliness, accessibility, and friendly staff all contribute to a positive first impression, which is essential in healthcare settings. Whether in a small clinic or a large medical center, this space reflects the professionalism and quality of care provided by the hospital. Architects and designers should consider both function and aesthetics when planning this area to ensure it supports both operational efficiency and patient comfort. Investing in this space leads to better service and smoother hospital workflows.
Advertisements
20534. Free Sketchup Hospital Lobby Model Download
- Reception desk designed for accessibility
- Comfortable waiting area with green seating
- Integrated ceiling lights providing ample illumination
- Clear signage for easy navigation
These SketchUp models are easily editable, allowing for tailored customization to fit specific project requirements. They serve as professional visualization tools, saving time and optimizing costs in the design process. Download these models now to enhance your creative projects efficiently and economically.
- Platform: Sketchup 2021
- Size: 28 MB
- Source: SU CGtips
Download more sketchup hospital model free download here
Sketchup CGtips is one of the leading online platforms providing high-quality SketchUp models for designers and architects. Here, users can explore thousands of diverse models ranging from interiors, exteriors, architectural elements, decorative items, electronics, to specialized collections for living rooms, bedrooms, kitchens, offices, or coffee shops. Each model is meticulously crafted, highly detailed, accurately scaled, easy to edit, and fully compatible with popular versions of SketchUp.
A standout feature of these SketchUp libraries is their compatibility with V-Ray and Enscape, ensuring realistic, vivid, and professional rendering results. This helps designers, architects, and 3D artists save valuable time while significantly enhancing the quality of their final projects. The library is continuously updated with the latest design trends, covering a wide range of styles from classical and modern to minimalistic.