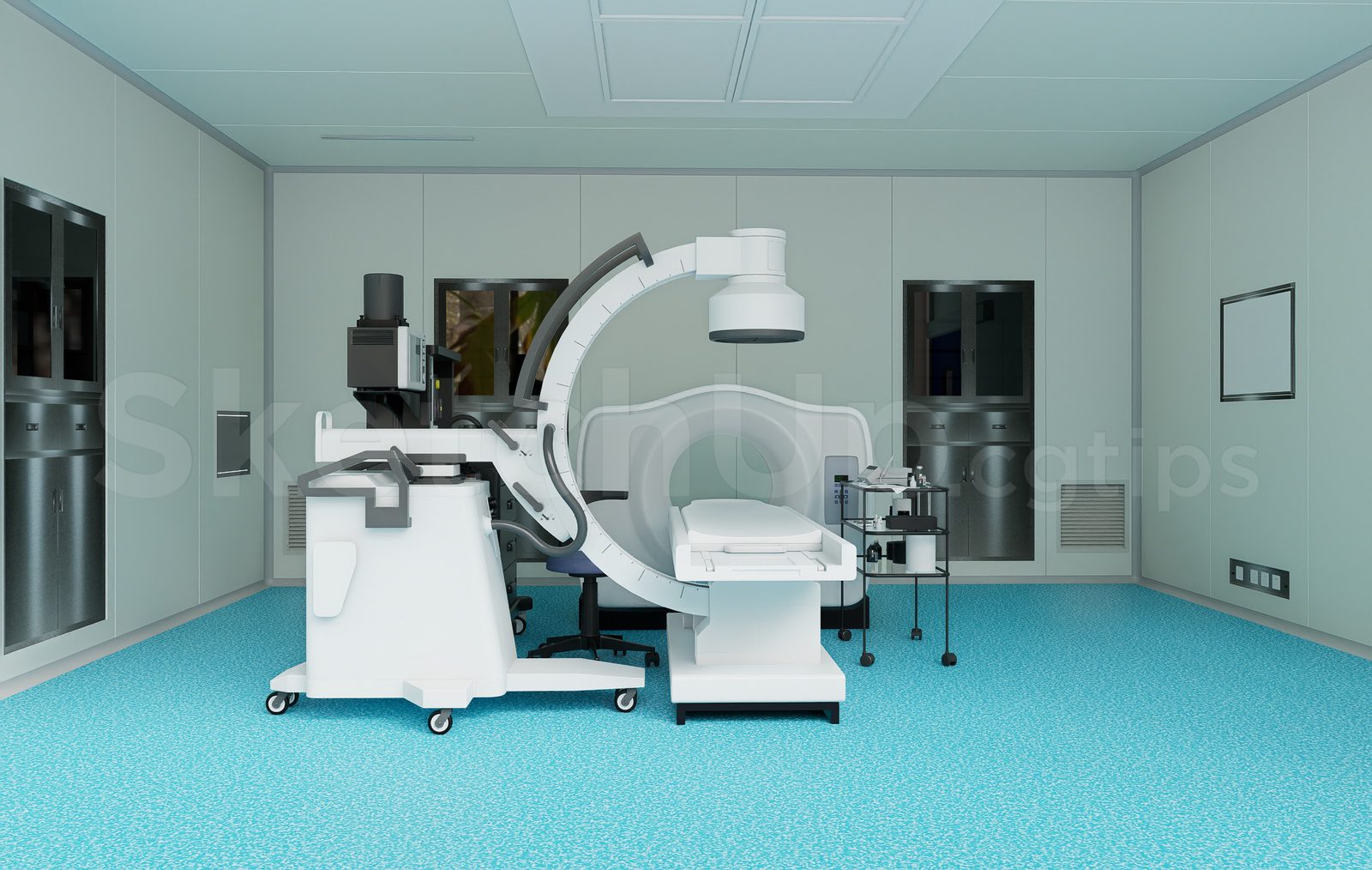20530. Free Download SketchUp Model of a CT scan room Interior
Advertisements
20530. Free Download SketchUp Model of a CT scan room Interior
This free SketchUp model offers a highly detailed 3D interior of a CT scan room, ideal for use in medical facility designs, hospital planning, or educational presentations. The model includes essential components such as the CT scanner, patient bed, control panels, operator desk, and wall-mounted medical equipment. The layout is optimized for both function and safety, reflecting real-world healthcare standards. With realistic materials and textures, the design also captures the clean, professional atmosphere of a medical imaging room. Architects, interior designers, and healthcare planners can easily integrate this model into larger hospital projects or use it as a reference for designing new diagnostic spaces. Whether you’re working on a renovation or a new facility, this SketchUp file provides a solid foundation.


Advertisements
20530. Free Download SketchUp Model of a CT scan room Interior
- Modern CT scanner
- Metallic storage units
- Ergonomic design chair
- Functional medical trolley
This free download SketchUp model allows for easy modifications, enabling professionals to tailor the design to specific needs. It offers a cost-effective and time-saving solution for creating professional visualizations of medical spaces.
- Platform: Sketchup 2021
- Size: 44 MB
- Source: SU CGtips
Download more sketchup hospital model free download here
Sketchup CGtips is one of the leading online platforms providing high-quality SketchUp models for designers and architects. Here, users can explore thousands of diverse models ranging from interiors, exteriors, architectural elements, decorative items, electronics, to specialized collections for living rooms, bedrooms, kitchens, offices, or coffee shops. Each model is meticulously crafted, highly detailed, accurately scaled, easy to edit, and fully compatible with popular versions of SketchUp.
A standout feature of these SketchUp libraries is their compatibility with V-Ray and Enscape, ensuring realistic, vivid, and professional rendering results. This helps designers, architects, and 3D artists save valuable time while significantly enhancing the quality of their final projects. The library is continuously updated with the latest design trends, covering a wide range of styles from classical and modern to minimalistic.